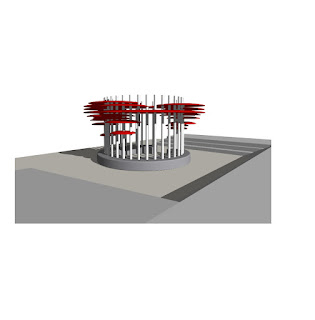
Will Nash
Public Project Statement, August 2007
Nash’s recent participatory work has focused on patterns formed from the journeys people make through time and space as they go about their days, weeks and years. The work is built up out of information gathered from groups of individuals connected by location, interests or other factors.
The
Footprint Project focused on Stanmer Park, near Brighton. A collaboration between the sculptor Will Nash and the everyday users of the park, the project observed the park as a living network of pathways, kept live by the flow of people moving through it. Two thousand maps of the park, designed and produced by Nash, were distributed in Stanmer Park and the surrounding areas between February and June 2006. Visitors to the park were asked to mark their ‘routes’ around the park on the map; two hundred and thirty five completed maps were returned. The collected ‘route marks’ became the raw data, source material for a new body of sculptures and prints which observe and celebrate the perambulations of the public at their leisure in the landscape. The project culminated with an exhibition of the sculptures, prints, and a selection of maps completed by project participants, at the Gardner Arts Centre
The Global Footprint participatory public art project. This ongoing project is collecting the journeys made by participants, from their place of origin, wherever on the globe that may be, through time and space to the present. Feeding this information into a Geographical Information System (GIS) will provide a network of routes representing the migratory patterns of the participants. The routes will form the basis of new global route mark artworks. The public are invited to participate by filling in a Global Footprint form then depositing it in to a collection box.
Our Space is an ambitious public art project involving the whole community in and around Willingdon Community School, East Sussex, to participate (see the Our Space form) in the creation of a new sculpture to be situated in the school grounds. ’Our Space’ aims to permanently and holistically transform a disused outside courtyard area for both the school and wider community to enjoy. Everyone with a past, present or future relationship with the school is invited to be involved. From a collected bank of images, memories and measurements, the physical work will emerge. “The idea behind the ‘Our Space’ project is of community. What do we mean when we talk about our community? Geography, people, place and common interests, but also more importantly, it refers to a common ‘all’ made up of individuals. ‘Our Space’ aims to involve ‘all’ of the school community in its process and to represent this community in the resulting artworks”
The Footprint and Our Space projects are an innovative approach to Public Art, merging the consultation process with the creative element – ‘Creative Consultation’ has the potential to turn the dry form filling usually associated with consultation documents into a rewarding creative activity for all ages across the social spectrum. This is Public Art that truly engages the Public with the art from beginning to end. The ‘Creative Consultation’ approach is social, educational and raises the profile of the project in the local area. Taking part means exploring and considering our public environment.
Benefits:
Connecting people with their local environment.
Encouraging participation in debate/consultation on local regeneration.
Diverse range of participants involved in the consultation process.
Stimulating engagement with the arts and nature.
Accessible to anyone (free fun activity for all ages) – great for families.

Combining low and high tech – inexpensive.
Encouraging local recreation and respect for public space.













